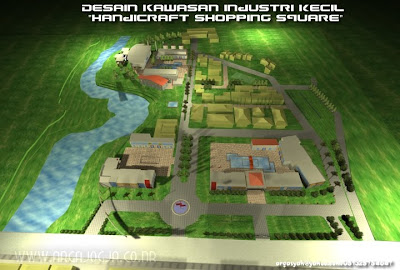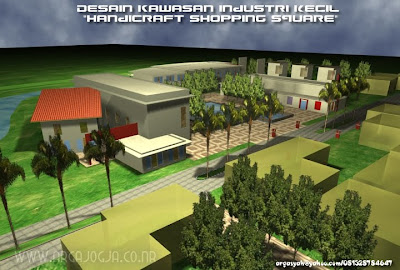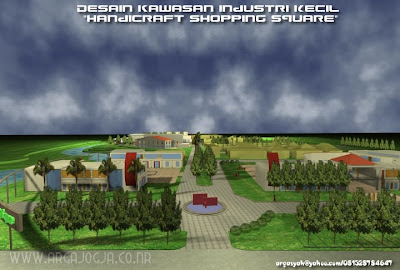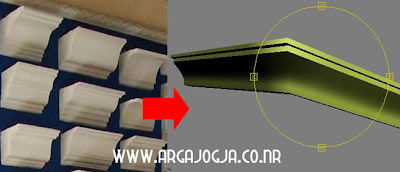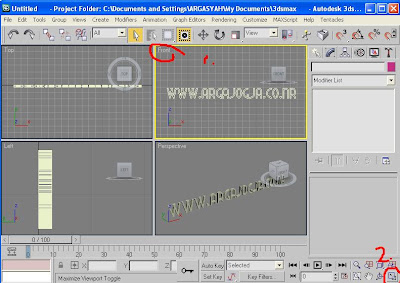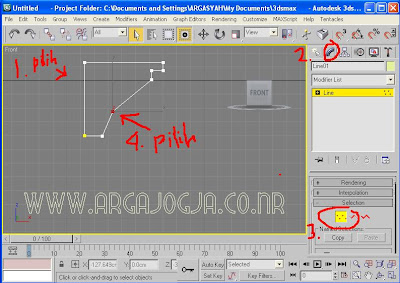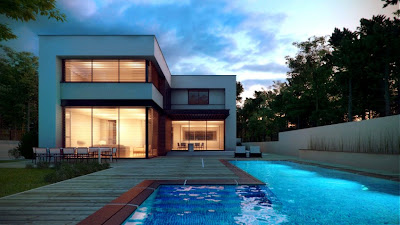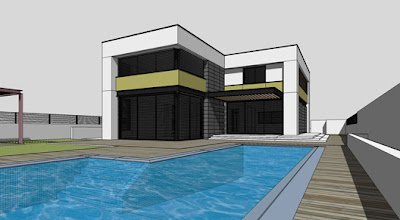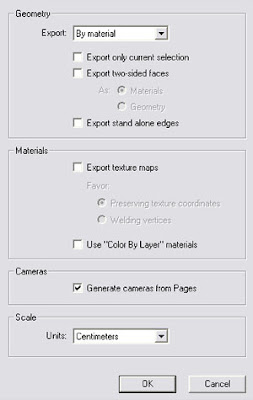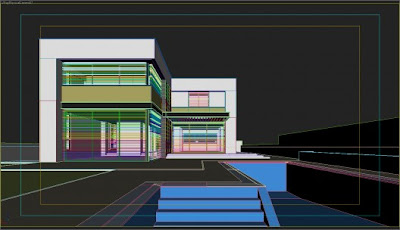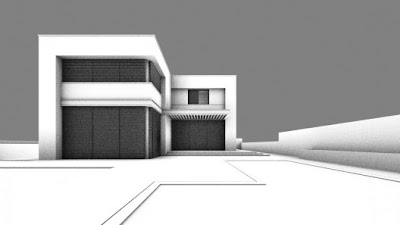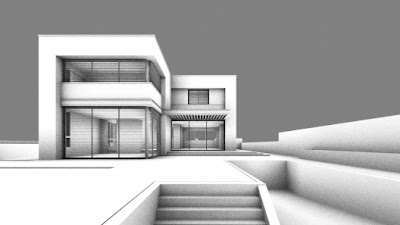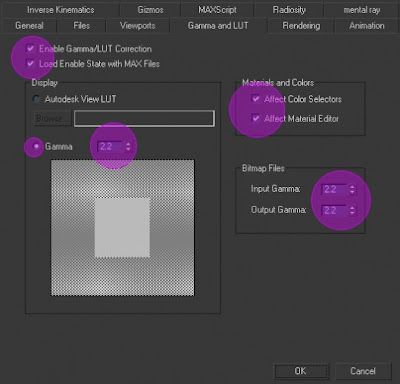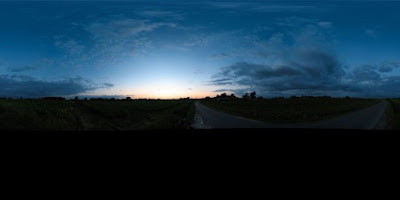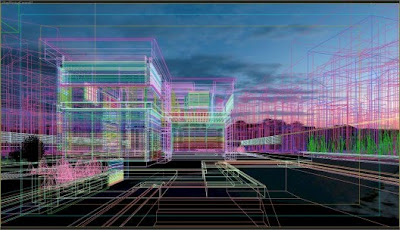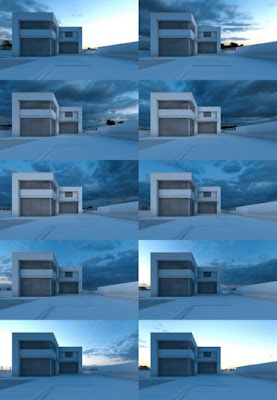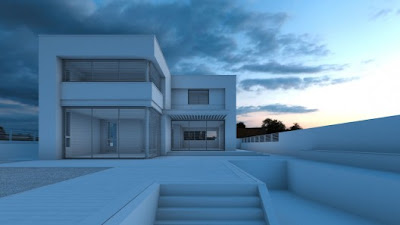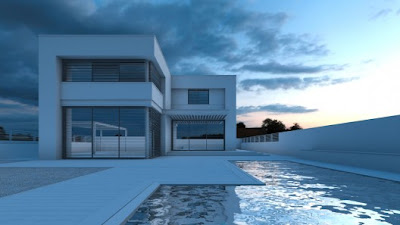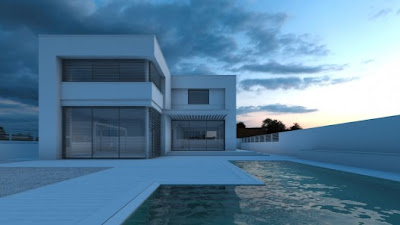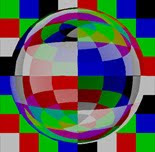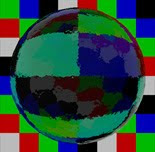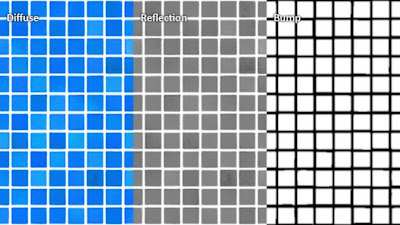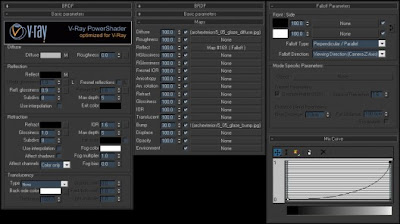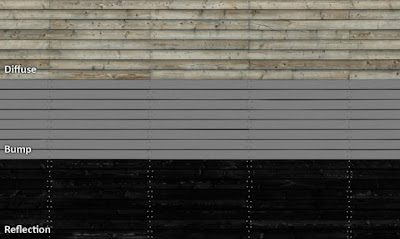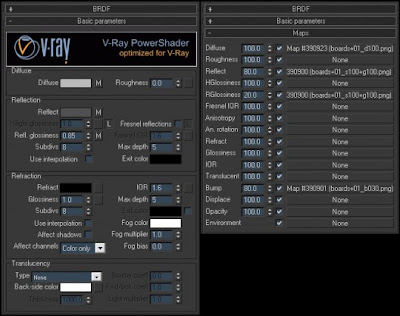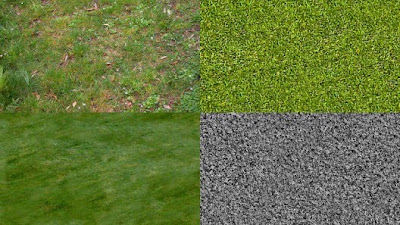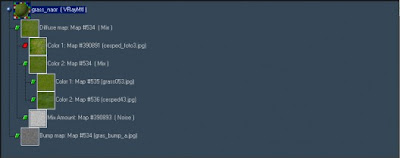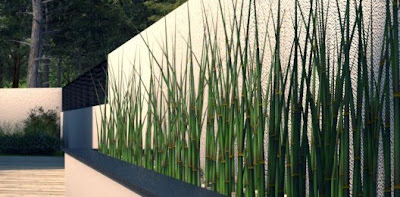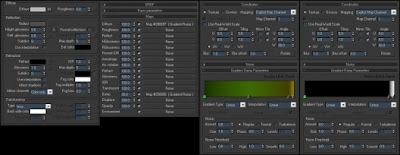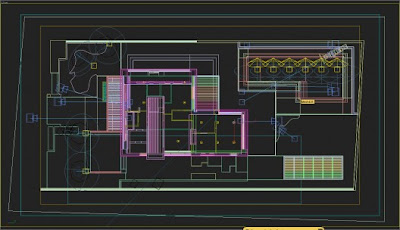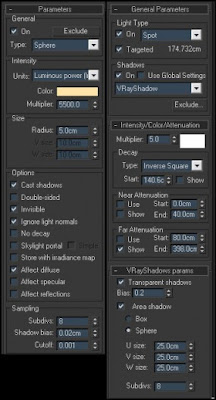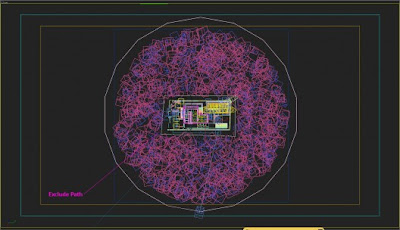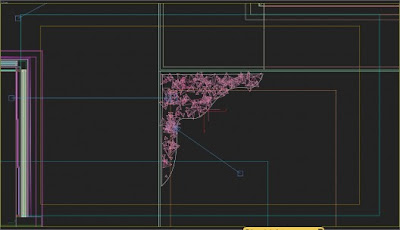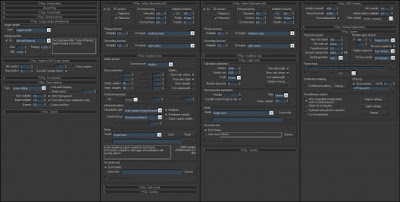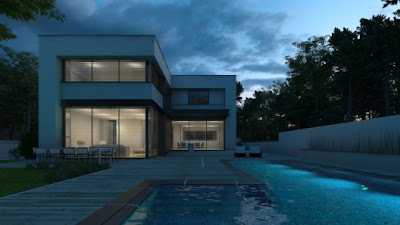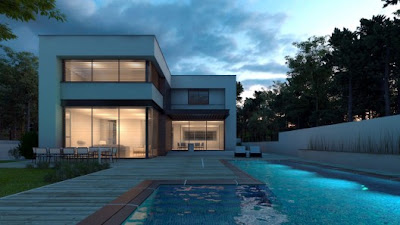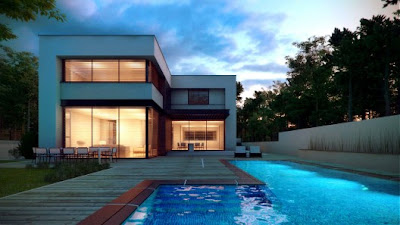
Perkembangan dunia properti saat ini sangat pesat, hal ini ditandai dengan banyaknya pembangunan unit-unit properti, misalnya: apartemen atau kondominium eksklusif yang super mewah atau pembangunan rumah-rumah mungil yang sederhana.
Bersamaan dengan perkembangan dunia properti tersebut, kebutuhan masyarakat akan rumah belakangan ini sangat tinggi. Jika budget kurang mencukupi untuk membeli rumah yang middle end, rumah mungil atau sederhana pun tidak menjadi halangan untuk mewujudkan keinginan memiliki rumah. Hampir semua pengembang menawarkan kavling atau produk rumah mungil, karena tingginya kebutuhan masyarakat akan rumah/tempat tinggal, maka hanya dalam waktu singkat mampu terjual ratusan unit rumah. Masalahnya, banyak pengembang memanfaatkan momentum tersebut dengan membangun rumah mungil dengan fasilitas dan lingkungan yang ala kadarnya seperti yang selama ini kita kenal, yaitu Rumah Sangat Sederhana (RSS).
Mendeskripsikan rumah mungil dengan kondisi seperti itu sudah waktunya diubah. Konsumen adalah raja, manusia juga yang selayaknya diberikan yang terbaik. Rumah harus indah, sehat, dan bersahabat dengan lingkungan. Itulah kata kunci membangun rumah ukuran apa pun, termasuk membangun atau memilih rumah mungil. Rumah mungil yang dipasarkan biasanya memiliki luas maksimal 100 meter persegi dengan ukuran variasi 6 X 15 m, 7 X 15m, atau 8 X 12 m, dan bentuk bangunan rumah standar.
source : www.architectaria.com


