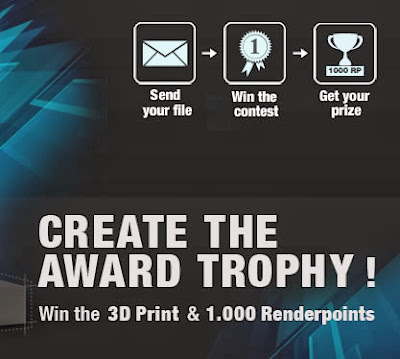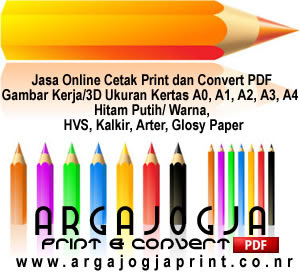 |
| 2016 Architectural 3D Awards |
Showing posts with label Info. Show all posts
Showing posts with label Info. Show all posts
2016 Architectural 3D Awards
V-Ray 3.0 for SketchUp Free Upgrade
Free Upgrade offer applies to commercial licenses only.
V-Ray for SketchUp provides designers with faster rendering, better lighting tools, and the ability to create and visualize complex scenes. This designer-friendly rendering solution for SketchUp features dramatic improvements to visualization workflow with V-Ray RT and improved image based lighting quality with the V-Ray Dome Light. V-Ray Proxy allows for easier complex scene management with highly detailed models. Check Out Here
V-Ray for SketchUp provides designers with faster rendering, better lighting tools, and the ability to create and visualize complex scenes. This designer-friendly rendering solution for SketchUp features dramatic improvements to visualization workflow with V-Ray RT and improved image based lighting quality with the V-Ray Dome Light. V-Ray Proxy allows for easier complex scene management with highly detailed models. Check Out Here
HDRI Environment + Backplates
A while back I shot a bunch of HDRI environment domes and plates down the coast here in South Australia, which is home to films like Mad Max: Beyond the Thunderdome and the lesser known (but I reckon pretty great) Salute of the Jugger starring Rutger Hauer.
Anyways, I've finally got around to assembling the HDRI, and I'd love to know what you think. I've included a few example plates, and some quick IBL test renders in Octane with Mike Pan's BMW. I'm not a 3D expert, but I think the results aren't bad.
Check it out here.
Check it out here.
RebusFarm, Pilihan Sofware Render Yang Patut di Coba
Bagi anda yang suka ber ekspsperimen hasil render, mungkin software RebusFarm patut anda coba, hasilnya tidak kalah dengan sofwar render lainnya, berikut ini deskripsinya...
The next generation of RebusFarm is coming soon!
Our new automated render technology is called RebusFarm 2.0 and will make your render workflow easier, faster and safer than ever before. The monitoring of your renderjobs and the communication between your workstation and the Rebus Render Farm will be LIVE!
To complete our RebusFarm upgrade we also relaunched the CostCalculator and the RebusFarm App. After years of experience and development we are looking forward to finally present our new software update.
To make the conversion to our new system as smooth as possible for you we would like to indroduce some of the new features and updates that are already released.
More Info
Lomba Desain Musim Panas 2014 dari Evermotion
| Kali ini lomba desain berasal dari Evermotion.org. yaitu lomba desain render ekterior dan interior rumah. Lomba ini diadakan untuk menyambut muslim panas 2014. Berikut info langsung dari evermorion Join Evermotion Challenge 2014 - Summer in the City and make great visualizations - interiors, exteriors, crazy ideas are welcome too. We will reward those who are creative, innovative and have great technical skills. Our great jury will choose winners according to aesthetics of the project and its technical quality. Submit now, the contest ends on 17th of November. |
Design of V-Ray 3.0 for 3ds Max
V-Ray 3.0, Faster. Simpler. Better.
Expect faster rendering, transferrable materials, and one-click progressive rendering among many others. Some of the upcoming features and updates are:
•Speed Optimizations
•V-Ray Embree Helper
•Max Ray Intensity Option
•Optimized Hair Rendering
•Progressive Rendering Mode
•V-Ray Quick Settings
•V-Ray Vismat Material
•V-Ray Metaballs
•Deep Image Rendering
•V-Ray Shademaps
•Render Mask
•V-Ray Frame Buffer Updates
•V-Ray RT Updates
•Vertex Merging
Expect faster rendering, transferrable materials, and one-click progressive rendering among many others. Some of the upcoming features and updates are:
•Speed Optimizations
•V-Ray Embree Helper
•Max Ray Intensity Option
•Optimized Hair Rendering
•Progressive Rendering Mode
•V-Ray Quick Settings
•V-Ray Vismat Material
•V-Ray Metaballs
•Deep Image Rendering
•V-Ray Shademaps
•Render Mask
•V-Ray Frame Buffer Updates
•V-Ray RT Updates
•Vertex Merging
Menangkan Lomba Desain 3D RebusFarm 3D Award Trophy
This time it is YOUR task to create the RebusFarm 3D Award winner's Trophy!
Create a 3d model and show us how you imagine the original RebusFarm 3D Award Trophy. Apart from fame and honor the winner will receive a 3D printed physical cup of his own designed trophy and additional 1.000 Renderpoints.
Once this pre-contest is over, the main-contest starts. The trophy will be awarded here in 5 different categories. Additionally we are giving away prizes with a total value of 25.245,00 EUR (aprox. 33.720,00 USD). We are very excited about the great 3d work we will get to see this year.
You can send us your trophy creation until the 13th of October 2013.
So get your pc's running and unleash your creativity! more info here
V-Ray 2.0 for SketchUp Available Now
The V-Ray 2.0 for SketchUp official release is only a few weeks away and is a massive upgrade to V-Ray for SketchUp which includes a series of new feature introductions that enhance visualization workflow and render quality such as V-Ray RT, V-Ray Dome Light and streamlining scene complexity with V-Ray Proxy.
Here MOre info
V-Ray for 3ds Max New Service Pack Now Available, Support for 3ds Max 2014
Rendering by
MOTYW
V-Ray 2.40.04 for 3ds Max is now available and includes the following important highlights:
*
Support for 3ds Max 2014;
*
Support for MultiScatter instancing in V-Ray RT: The new service pack further improves the integration between V-Ray and MultiScatter allowing the user to effectively render millions of polygons of instanced geometry with V-Ray RT;
*
Changed default settings of VFB's sRGB button, "Don't affect colors" option and "Gamma" value: V-Ray’s default settings have been modified to allow the use of Linear Workflow from the very beginning. more info here
Featured JOB by VISMO in Copenhagen, Denmark
VISMO is seeking 2 architects or 3D enthusiasts to fill permanent positions in our Copenhagen office.
We are an office located in the capital of Denmark, and we are doing visualizations for a wide range of architectural practices. We mainly do images for architectural competitions and our clients are mainly Scandinavian but at the moment we’re also doing projects in China, Canada, The Nederlands and the US. Our office consist of three architects working as a team. We mainly speak English at the office. We are organized as a flat hierarchy with a high level of independence. Each project is unique and we always aim for top quality visualizations. klik disini info selengkapnya
Download Gratis V-Ray for SketchUp 30 Day Demo / Trial
V-Ray for SketchUp (Win) 30 Day Demo
SketchUp users in all fields depend on V-Ray as a quick, easy and cost-efficient way to render their most cutting-edge images. Developed with Chaos Group, V-Ray for SketchUp works with Google SketchUp, one of the most popular 3D modeling tools available today. V-Ray for SketchUp works with Windows XP, Vista and Mac OS.
SketchUp is one of the most widely used and easy to learn 3D Modeling software on the market today. With V-Ray for SketchUp users now have one of the most powerful rendering tools available to visualize their models with the upmost quality and realism. V-Ray works within the SketchUp environment allowing users to be able to efficiently incorporate the task of rendering within their current workflows.
Click Here
Video Tutorial Gratis Cara Membuat Profile Desain Pada SAP 2000 versi 14
SAP2000 bisa membuat berbagai macam profile dengan berbagai bentuk penampang yang digunakan. Bentuk profile untuk beton ada yang berbentuk Kotak, Lingkaran, Tee dan lain-lain, sedang untuk Baja ada yang berbentuk Tee, Wideflane, C, dan lain-lain. mari langsung kita simak di videonya
Gratis Video Tutorial Pengenalan Program AutoCAD 2013
 |
| Gratis Video Tutorial Pengenalan Program AutoCAD 2013 |
Jika anda ingin memiliki video tutorial AutoCAD 2013 versi bahasa indonesia, silahkan kunjungi www.tutorialargajogja.co.nr maturnuwun
Lowongan Pekerjaan 3D Artist di Nanopixel
Job Description
Nanopixel provides high end 3D visualisation and design services to architects, developers, artists and visual effects houses.We combine our passion for architecture, image and photography to make every visual unique. We make stunning images for amazing clients.
About the Role
- You will be working on inter(national) architectural projects
- Responsible for modeling/lighting and rendering
- Deliver stills and animations
Who Do We Need
You must have a minimum of 3-5 years professional experience in a similar studio with a strong architectural visualisation background.- Excellent knowledge of 3dsmax, vray and photoshop
- Feeling with architecture and interior design
- Great artistic feeling (composition, colors…)
- Perseverance
- Know how to manage hard deadlines
- Punctual and correct
- Teamplayer
- A desire to deliver at the highest levels of CGI quality
- The ability to communicate clearly
How to Apply
Please use the apply online form below.Please send your CV, brief cover letter and a PDF of your portfolio.
All applicants must be eligible to work in Belgium and based within reasonable distance from our studio in Roeselare, Belgium.
Thank you.
http://nanopixel.be/
Gratisan 150 3D Model Tanaman dari XfrogPlants
Ingin mempercatik desain 3d anda dengan 3d model tanaman? berikut ini kami infokan dimana koe-koe kabeh bisa mendownload 3d model tanaman tersebut. Langsung aja kunjungi klik disini
Nox Free Renderer 0.3.53 Open Beta
Satu lagi software gratis untuk render yang tidak kalah dengan vray yaitu Nox Free Renderer 0.3.53 Open Beta. Dengan software ini anda dapat merender dan menghasilkan gambar nyata realistik. Segera dapatkan software gratisannya. info lengkap klik disini
Video Tutorial Gratis Cara Menggunakan Menu Commad Pada AutoCAD
Salah satu cara cepat mengoperasikan perintah AutoCAD yaitu dengan menggunakan menu command atau biasa disebut command line. Command line terdapat dibagian bawah layar AutoCAD anda. Dengan menu command ketika anda ingin membuat garis anda tidak perlu mengklik toolbar line akan tetapi cukup ketik huruf l pada menu command lalu kemudian tekan enter. Setelah itu tinggal buat garis di layar kerja AutoCAD. Perintah yang lain seperti copy anda cukup menekan co, ingin menggeser cukup tekan m, ingin membuat lingkaran cukup tekan c, ingin membuat kotak cukup tekan rec pada keyboard dan seterusnya. Berikut ini kami berikan video tutorial penggunakan menu command pada program AutoCAD.
Jika anda ingin tutorial video tutorial AutoCAD versi bahasa indonesia, silahkan kunjungi download katalog video tutorial disini
Jika anda ingin tutorial video tutorial AutoCAD versi bahasa indonesia, silahkan kunjungi download katalog video tutorial disini
Video Tutorial Gratis Cara Memodel Objek di SAP 2000
SAP 2000 merupakan software yang cukup populer untuk menghitung kontruksi bangunan rumah, gedung maupun jembatan. Dengan menggunakan program sap dapat diketahui nilai gaya-gaya dalam seperti momen, aksial, geser, reaksi dan torsi. Bahkan bisa ditampilkan pula bentuk diagram gaya-gaya batang tersebut. Apakah mengalami tarik ataukan tekan. di tahap akhir kita bisa mendesain atau mengetahui apakah bangunan tersebut aman ataukah tidak. Pada tutorial kali ini diajarkan tahap awal pengenalan tentang pemodelan struktur pada SAP 2000 v 14, mari kita simak
Jika anda ingin memiliki video tutorial SAP2000 versi bahasa indonesia, silahkan kunjungi www.tutorialargajogja.co.nr maturnuwun
Jika anda ingin memiliki video tutorial SAP2000 versi bahasa indonesia, silahkan kunjungi www.tutorialargajogja.co.nr maturnuwun
Solid Rock v.1 with MOAWizard
Kemarin aku dikirim email karo Jerome Prevost, sopo kui mas Jerome Prevost? ra ngerti to koe, beliau itu founder sofware solid rock, yaitu software yang digunakan untuk render seeting otomatis vray agar pas arep ngerender sampeyan rasah mumet2 ngutak-ngutek setingan vray. tinggal mak srut langsung dadi tinggal pencet tombol render. monggo langsung di baca aja, sip...
Jasa Cetak Convert PDF Gambar Kerja A0, A1, A2, A3, A4 dan lain-lain
Nyuwun Ngapunten numpang iklan pakde… Telah hadir jasa cetak/print online dan convert PDF untuk gambar kerja dengan berbagai ukuran kertas dan jenis kertas ada A0, A1, A2, A3, A4 dengan kertas HVS, Arter, Kalkir ataupun Glossy, monggo langsung aja kontak www.argajogjaprint.co.nr sip… maturnuwun…
Subscribe to:
Posts (Atom)




















